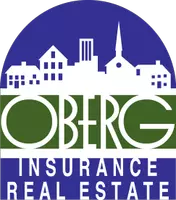
Charlotte Gill
charlotte@obergagency.com3 Beds
4 Baths
2,250 SqFt
3 Beds
4 Baths
2,250 SqFt
Key Details
Property Type Single Family Home
Sub Type Single Family
Listing Status Active
Purchase Type For Sale
Square Footage 2,250 sqft
Price per Sqft $333
Subdivision Dover Hills
MLS Listing ID 5004414
Bedrooms 3
Full Baths 2
Half Baths 1
Three Quarter Bath 1
Construction Status Existing
Year Built 1984
Annual Tax Amount $6,426
Tax Year 2024
Lot Size 1.160 Acres
Acres 1.16
Property Description
Location
State VT
County Vt-windham
Area Vt-Windham
Zoning residential
Rooms
Basement Entrance Interior
Basement Concrete Floor, Finished, Full, Stairs - Interior, Walkout, Interior Access, Exterior Access
Interior
Interior Features Blinds, Ceiling Fan, Dining Area, Fireplace - Gas, Fireplaces - 1, Kitchen Island, Primary BR w/ BA, Natural Light, Walk-in Pantry, Laundry - Basement
Heating Gas - LP/Bottle
Cooling Mini Split
Flooring Carpet, Tile, Wood
Equipment Air Conditioner
Exterior
Garage Spaces 2.0
Garage Description Carport
Utilities Available Cable - Available, Gas - LP/Bottle
Roof Type Shingle - Fiberglass
Building
Story 2
Foundation Poured Concrete
Sewer Septic
Construction Status Existing
Schools
Elementary Schools Dover Elementary School
Middle Schools Choice
High Schools Choice
School District Windham Central

GET MORE INFORMATION

Broker







