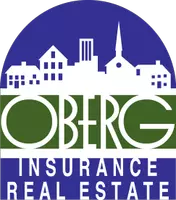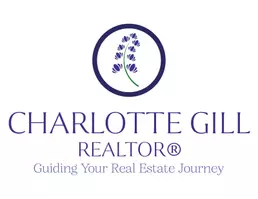
Charlotte Gill
charlotte@obergagency.com4 Beds
5 Baths
3,808 SqFt
4 Beds
5 Baths
3,808 SqFt
Key Details
Property Type Single Family Home
Sub Type Single Family
Listing Status Active
Purchase Type For Sale
Square Footage 3,808 sqft
Price per Sqft $446
Subdivision Village At Sawmill Farms
MLS Listing ID 5007132
Bedrooms 4
Full Baths 4
Half Baths 1
Construction Status Existing
HOA Fees $300/mo
Year Built 2008
Annual Tax Amount $21,980
Tax Year 2023
Lot Size 5.970 Acres
Acres 5.97
Property Description
Location
State VT
County Vt-windham
Area Vt-Windham
Zoning Residential
Rooms
Basement Entrance Walkout
Basement Finished, Full
Interior
Interior Features Bar, Cathedral Ceiling, Dining Area, Fireplace - Wood, Fireplaces - 1, Kitchen Island, Lighting Contrls -Respnsv, Primary BR w/ BA, Natural Light, Natural Woodwork, Vaulted Ceiling
Heating Gas - LP/Bottle
Cooling None
Flooring Tile, Wood
Exterior
Garage Spaces 2.0
Garage Description Attached
Utilities Available Cable - Available
Amenities Available Management Plan, Landscaping, Snow Removal
Roof Type Shingle
Building
Story 3
Foundation Concrete
Sewer Public
Construction Status Existing

GET MORE INFORMATION

Broker







