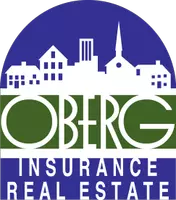
Charlotte Gill
charlotte@obergagency.com5 Beds
9 Baths
14,709 SqFt
5 Beds
9 Baths
14,709 SqFt
Key Details
Property Type Single Family Home
Sub Type Single Family
Listing Status Active
Purchase Type For Sale
Square Footage 14,709 sqft
Price per Sqft $744
MLS Listing ID 5013022
Bedrooms 5
Full Baths 5
Half Baths 3
Three Quarter Bath 1
Construction Status Existing
HOA Fees $925/qua
Year Built 2005
Annual Tax Amount $89,031
Tax Year 2024
Lot Size 16.300 Acres
Acres 16.3
Property Description
Location
State NH
County Nh-strafford
Area Nh-Strafford
Zoning R-40
Body of Water River
Rooms
Basement Entrance Interior
Basement Climate Controlled, Daylight, Finished, Full, Insulated, Stairs - Interior, Storage Space, Walkout, Interior Access, Exterior Access, Stairs - Basement
Interior
Interior Features Central Vacuum, Bar, Blinds, Cathedral Ceiling, Cedar Closet, Ceiling Fan, Dining Area, Elevator, Fireplace - Gas, Fireplace - Wood, Fireplaces - 3+, Hearth, Home Theatre Wiring, Hot Tub, In-Law/Accessory Dwelling, Kitchen Island, Kitchen/Dining, Kitchen/Family, Kitchen/Living, Laundry Hook-ups, Lead/Stain Glass, Living/Dining, Primary BR w/ BA, Natural Light, Natural Woodwork, Sauna, Security, Skylight, Soaking Tub, Storage - Indoor, Surround Sound Wiring, Vaulted Ceiling, Walk-in Closet, Walk-in Pantry, Wet Bar, Whirlpool Tub, Window Treatment, Laundry - 1st Floor
Heating Gas - LP/Bottle
Cooling Central AC
Flooring Carpet, Hardwood, Slate/Stone, Tile, Wood
Equipment Irrigation System, Security System, Smoke Detectr-Hard Wired, Stove-Gas, Generator - Standby
Exterior
Garage Spaces 6.0
Garage Description Auto Open, Heated Garage, Driveway, Garage, Parking Spaces 11 - 20, Paved, Attached
Utilities Available Underground Utilities
Amenities Available Master Insurance, Landscaping, Other, Snow Removal
Waterfront Yes
Waterfront Description Yes
View Y/N Yes
Water Access Desc Yes
View Yes
Roof Type Shingle - Asphalt
Building
Story 2
Foundation Concrete
Sewer Private, Septic
Construction Status Existing
Schools
Elementary Schools Garrison School
Middle Schools Dover Middle School
High Schools Dover High School
School District Dover School District Sau #11

GET MORE INFORMATION

Broker







