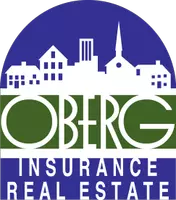
Charlotte Gill
charlotte@obergagency.com3 Beds
2 Baths
1,866 SqFt
3 Beds
2 Baths
1,866 SqFt
Key Details
Property Type Single Family Home
Sub Type Single Family
Listing Status Under Contract
Purchase Type For Rent
Square Footage 1,866 sqft
Subdivision Carved In Bark
MLS Listing ID 5021253
Bedrooms 3
Full Baths 2
Construction Status Existing
Year Built 1991
Lot Size 1.660 Acres
Acres 1.66
Property Description
Location
State NH
County Nh-carroll
Area Nh-Carroll
Rooms
Basement Entrance Interior
Basement Unfinished
Interior
Interior Features Blinds, Cathedral Ceiling, Ceiling Fan, Dining Area, Fireplace - Wood, Hearth, Kitchen Island, Primary BR w/ BA, Natural Light, Vaulted Ceiling, Laundry - Basement, Attic - Pulldown
Cooling Mini Split
Flooring Carpet, Tile, Wood
Equipment Stove-Wood
Exterior
Garage Spaces 2.0
Garage Description Driveway, Garage
Utilities Available Cable - Available
Waterfront No
Waterfront Description No
View Y/N No
Water Access Desc No
View No
Roof Type Shingle - Asphalt
Building
Story 1
Foundation Concrete
Sewer 1000 Gallon, Leach Field, Septic
Construction Status Existing
Schools
Elementary Schools Madison Elementary School
Middle Schools A. Crosby Kennett Middle Sch
High Schools A. Crosby Kennett Sr. High
School District Sau #13

GET MORE INFORMATION

Broker







