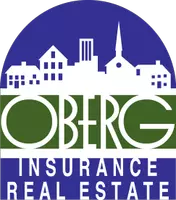Bought with Elizabeth Horan • Badger Peabody & Smith Realty
$729,000
For more information regarding the value of a property, please contact us for a free consultation.
4 Beds
2 Baths
2,282 SqFt
SOLD DATE : 11/01/2024
Key Details
Property Type Single Family Home
Sub Type Single Family
Listing Status Sold
Purchase Type For Sale
Square Footage 2,282 sqft
Price per Sqft $317
Subdivision Franconia Heights
MLS Listing ID 5012257
Sold Date 11/01/24
Bedrooms 4
Full Baths 2
Construction Status Existing
Year Built 1993
Annual Tax Amount $7,465
Tax Year 2023
Lot Size 7.000 Acres
Acres 7.0
Property Description
7+/- Acres Nestled at the end of a private, dead-end road, this 4 bedroom 2 bath, Real Log (out of Hartland Vt.) home offers a serene woodland retreat. First floor features a convenient primary bedroom and full bath, while the inviting wood fireplace adds visual charm and warmth to the living room with vaulted ceiling which looks to the private yard with deck, patio and gardens. A brand-new above-ground pool provides the perfect summer escape, and the covered porch, back deck, patio, and fire-pit create ideal spots for outdoor relaxation. Guests will come and not want to leave! After a day outdoors in the fresh air gathered on the deck and around the fire the evening will bring all smiles and stories of the day! If you are a hobbyist you'll love the direct entry 3-bay heated garage which also has a large versatile space upstairs, perfect for home office, hobby, exercise or in-law suite. Separate workshop/shed for all your tools and equipment too! The paved driveway and perennial gardens enhance the property's curb appeal. Direct access to the Coppermine Trails offers endless outdoor adventures, whether you're into hiking, cross-country skiing, or mountain biking. The full basement presents an opportunity for additional living space, and the home’s proximity to town ensures convenience without sacrificing tranquility. Just minutes to Franconia Notch and Cannon Mtn. Excellent schools, small welcoming community with like-minded people passionate about where they live.
Location
State NH
County Nh-grafton
Area Nh-Grafton
Zoning 01 Residential A
Rooms
Basement Entrance Interior
Basement Concrete, Concrete Floor, Full, Partially Finished, Stairs - Exterior, Stairs - Interior, Storage Space, Unfinished, Interior Access, Exterior Access, Stairs - Basement
Interior
Interior Features Attic - Hatch/Skuttle, Dining Area, Hearth, Kitchen Island, Kitchen/Dining, Kitchen/Living, Living/Dining, Primary BR w/ BA, Natural Woodwork, Skylight, Storage - Indoor, Walk-in Closet, Wood Stove Hook-up
Heating Oil
Cooling Mini Split
Flooring Hardwood, Manufactured, Tile, Vinyl
Equipment Stove-Wood, Generator - Standby
Exterior
Garage Spaces 3.0
Garage Description Heated Garage, Driveway
Utilities Available Gas - LP/Bottle, Telephone Available
Waterfront No
Waterfront Description No
View Y/N No
Water Access Desc No
View No
Roof Type Shingle - Asphalt
Building
Story 2
Foundation Concrete
Sewer Private
Construction Status Existing
Schools
Elementary Schools Lafayette Regional School
Middle Schools Profile School
High Schools Profile Sr. High School
School District Profile
Read Less Info
Want to know what your home might be worth? Contact us for a FREE valuation!

Charlotte Gill
charlotte@obergagency.comOur team is ready to help you sell your home for the highest possible price ASAP

GET MORE INFORMATION

Broker







