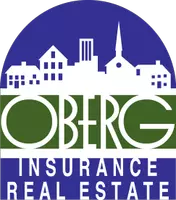Bought with Jessica & Anthony Dolan • Dolan Real Estate
$3,250,000
For more information regarding the value of a property, please contact us for a free consultation.
4 Beds
5 Baths
5,034 SqFt
SOLD DATE : 11/19/2024
Key Details
Property Type Single Family Home
Sub Type Single Family
Listing Status Sold
Purchase Type For Sale
Square Footage 5,034 sqft
Price per Sqft $599
MLS Listing ID 5018684
Sold Date 11/19/24
Bedrooms 4
Full Baths 2
Half Baths 1
Three Quarter Bath 2
Construction Status Existing
Year Built 2022
Annual Tax Amount $18,255
Tax Year 2023
Lot Size 2.570 Acres
Acres 2.57
Property Description
Presenting an extraordinary custom-built Craftsman home with unrivaled westerly mountain views. This luxurious retreat is designed to capture breathtaking vistas from every room, with floor-to-ceiling windows bathing the interior in natural light. The grand living room, with its soaring ceilings and magnificent stone fireplace, exudes elegance, while rich hardwood floors flow throughout. The four-season porch, featuring panoramic mountain views, is the ultimate space for serene relaxation year-round. The gourmet kitchen is a chef’s dream, boasting sleek countertops, premium appliances, and a sophisticated wet bar—perfect for lavish entertaining. The first-floor master suite is a sanctuary of luxury, featuring a spa-inspired bath with a stunning claw-foot soaking tub, a spacious walk-in shower, and exquisite custom finishes. Upstairs, find 2 generously sized bedrooms, 2 refined full baths, and a versatile bonus room. The expansive lower level offers a 4th bedroom, a full bath, and additional space ready for customization. A state-of-the-art elevator provides effortless access to all levels, ensuring convenience and ease. Outside, enjoy two grand decks and a covered porch that frame the spectacular sunsets and wildlife. The heated two-car garage features lofted space for a workshop or studio, while the separate carriage house includes two large bays and a two bedroom inlaw suite. Only minutes from Sunapee Harbor, this home embodies the perfect blend of luxury and natural beauty
Location
State NH
County Nh-sullivan
Area Nh-Sullivan
Zoning RS - R
Rooms
Basement Entrance Walkout
Basement Concrete, Daylight, Full, Insulated, Stairs - Interior, Storage Space, Walkout, Interior Access
Interior
Interior Features Cathedral Ceiling, Ceiling Fan, Dining Area, Elevator, Fireplaces - 1, Hearth, In-Law/Accessory Dwelling, In-Law Suite, Kitchen Island, Kitchen/Dining, Kitchen/Living, Primary BR w/ BA, Natural Light, Natural Woodwork, Soaking Tub, Storage - Indoor, Vaulted Ceiling, Walk-in Closet, Wet Bar, Laundry - 1st Floor
Cooling Multi Zone
Flooring Tile, Wood
Equipment Generator - Standby
Exterior
Garage Spaces 4.0
Garage Description Auto Open, Heated Garage, Storage Above, Garage, Parking Spaces 6+, Paved, Attached, Detached
Utilities Available Cable - Available
Roof Type Shingle - Asphalt
Building
Story 2
Foundation Concrete
Sewer Public
Construction Status Existing
Schools
Elementary Schools Sunapee Central School
Middle Schools Sunapee Middle High School
High Schools Sunapee Sr. High School
School District Sunapee
Read Less Info
Want to know what your home might be worth? Contact us for a FREE valuation!

Charlotte Gill
charlotte@obergagency.comOur team is ready to help you sell your home for the highest possible price ASAP

GET MORE INFORMATION

Broker







